A shipping container office can truly come in all shapes and sizes. Some companies use individual shipping containers as mobile offices at construction sites, while others have stretched the limits and used multiple containers to capture a unique, modern aesthetic.
We’re also seeing a lot of companies that serve the coworking market start to use cargo containers. Coworking is a newer phenomenon that typically provides both flexible private office space and shared, open working areas, depending on a company’s needs.
Let’s take a look at some of the most interesting shipping container offices we’ve discovered from around the world.
Epic Creative Co-op
Nestled in The Woodlands, a forested community north of Houston, Texas is Epic Software’s Creative Co-op. This building was a labor of love for the company’s founder who wanted to create a space for different types of creative entities.
Featuring several office suites as well as a huge film studio, the space is certainly unique. It features 11 shipping containers, several porches and elevated walkways, and an angled roof system made of wooden trusses.
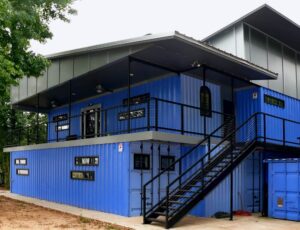
The Sugoroku Office
Daiken-Met is an architectural firm that built this unique container office in Gifu, Japan. They didn’t build the project for clients though, it’s actually their own office.
The three-story building uses seven 20 foot shipping containers to create a space anchored by large windows facing the street and giving a view inside. They also utilized a bold staircase design that cuts across the facade.
What’s most interesting about this office is the steel frame that supports the containers, walkways, and patio areas. The frame was added to make disassembling and moving the containers easier.
It is just sitting on the ground and doesn’t have a foundation given that the land underneath is leased. Given that containers can be easily and stacked and attached together with locking hardware, it seems like an unnecessary expense and complication. Nonetheless, it is a beautiful office.
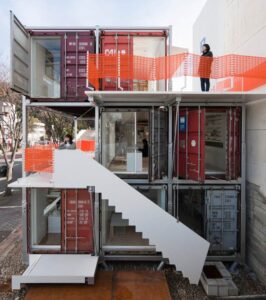
Drukta + Formail Office
When direct mail company Formail and printing company Drukta decided to join forces, they wanted their combined office to have a bold edge to it. Their architecture team outfitted a warehouse in Belgium with numerous containers as a solution to create functional space in the form of intimate meeting and working areas. The existing warehouse floor is maintained for the actual production work.
The warehouse had existing loading docks which were combined with additional containers to make entrances into the space. It’s a novel approach that gives a hint on the outside of the warehouse that things inside are far from ordinary.
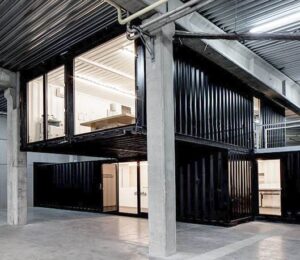
Hoonigan Racing Division Headquarters
The Hoonigan Racing Division is the race team for Ken Block, the famous rally car driver. The team’s Park City, Utah headquarters is impressive, with 17 shipping containers in bold colors stacked two high in a variety of ways.
The containers are placed in a huge 12,000 square foot warehouse that includes both office and garage space. It’s amazing to see how containers can be used to completely transform an empty warehouse into a variety of more intimate spaces.
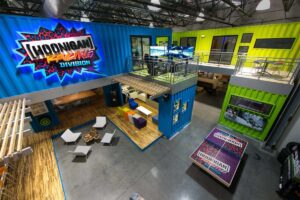
Futurebox
Futurebox is a business incubator and accelerator owned by Danish Technical University in Copenhagen, Denmark. It exists to help startup companies and industry partners collaborate on innovative hardware projects.
The three-story building is made of twelve 40 foot containers and two 20 foot containers and is home to dozens of companies along with workshops and collaborative areas. We really love the way they incorporated outdoor walkways into the design, providing a place to get fresh air while providing shade to the windows.
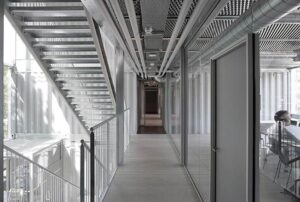
MVP Group
Marketing Via Postal Group, Inc, based in Santa Ana, California, had a large unused warehouse and wanted to build smaller offices inside the warehouse. Instead of using traditional cubicles or other office build-out techniques, they opted to convert used, 20-foot shipping containers into work and break spaces.
Ten containers were used and MVP employees converted the containers themselves. The containers were purchased for $1,000 each and a further $3,000 was spent equipping them with electricity, heating and air conditioning.
The warehouse now has nine offices plus a kitchen and bathroom. Not only that, but MVP is saving thousands per month in energy costs because they no longer have to heat the entire warehouse.
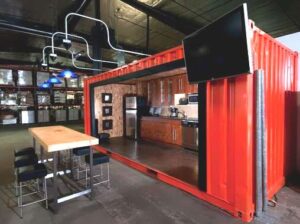
CBox Coworking
Found in the entrepreneurial and digital nomad hub of Medellin, Colombia, CBox Coworking is a hub for people looking for temporary or flexible workspace. It’s a solution
This two-level structure is made of numerous shipping containers, and incorporates an outdoor area that takes advantage of container overhangs. Many of the walls have been removed from the cargo boxes, but there are still numerous nooks and crannies to make the space feel open but not overwhelming.
Bakke Rij
This unique workspace is housed in a warehouse that used to serve as a bakery in the Netherlands. While a bit hard to pronounce for non-Dutch speakers, it’s easy to see why Bakke Rij is a popular place to work.
It uses 60 storage containers that form individual offices and work areas on two levels that are available for by-the-month rental. The containers are open to the air in the larger warehouse, but each container has in-floor heating elements to help keep you warm. And notice how the end up each container has a huge floor to ceiling window, giving some vocal privacy while still feeling part of the larger space.
Boxworks at Engine Shed
The historic Engine Shed development (so named because historically, the building was used for locomotive engines) is a collaborative location in Bristol, England. Businesses, academic representatives from the University of Bristol, social innovators, and others can find a home there to explore new enterprises.
Just outside of the Engine Shed building is Boxworks, a custom workspace made of twenty 40 foot shipping containers arranged on two levels. The containers serve as office units and workspaces for creative, digital, and high-tech businesses in the area.
Boxworks has a rather simple design, with all the containers arranged neatly beside and on top of each other. The real value is the adjacency of both other Boxworks tenants as well as the rest of the resources inside the Engine Shed.
Containerville
Not far away from Boxworks at Engine Shed is Containerville, an office park in London with a similar theme. Containerville is more expansive though, utilizing 78 shipping containers stacked three-high, and offset on each level to create deck space.
Containville tenants are generally startups and creative industry types that hope to benefit from the community of like-minded businesses and employees in these modular office spaces.
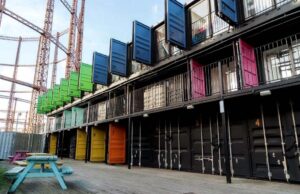
Coworx
Wilmington, North Carolina has been showing up on the radars of container enthusiasts lately due to their development of The Cargo District, a multi-use development that makes extensive use of shipping containers. One of the most exciting pieces of The Cargo District is Coworx, a coworking company that actually is based inside a traditionally constructed building, but makes use of containers as interior elements.
When using containers inside larger warehouses like this, one thing to note is that you don’t need to deal with insulating the containers. The building’s insulation will keep the inside and outside of the containers at the appropriate temperature, and the containers are just for subdividing rooms.
Gold Coast Creative House
Australia’s beautiful Gold Coast area between Sydney and Brisbane is home to beautiful beaches and this interesting coworking space. Gold Coast Creative House is an intimate space that’s colocated with one of the largest photography and film studios in Australia and thus seeks to attract businesses in the creative field.
The four 20-foot office containers arranged on two levels are home to four of the company’s six workspaces. Placed inside a larger warehouse, the containers provide private work areas but aren’t integral to the larger building’s structure.
Village Underground Lisboa
For those who appreciate the ‘funky’ side of working, there is Village Underground Lisboa in Lisbon, Portugal. It’s home to a large creative community and includes both a performance/events space and coworking with 14 workspaces for rent across three levels of the shipping container building.
Most interesting to us is the use of 14 20-foot shipping containers and incredibly, two double-decker buses as well. It looks like the kind of place where wearing a suit would draw some stares, but for creative industry businesses, it could be just the right fit!
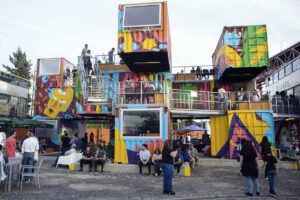
Moto Republik
With a name like Moto Republik, you might expect to see a automotive shop or a motorcycle bar. But this creative hub and coworking space in Zimbabwe has nothing to do with motorized vehicles.
Made of two 20-foot containers and two 40-foot containers stacked three high, it has wide sloping roofs that provide shade from the punishing tropical sun. With a variety of recycled materials and bright colors in the design, this container structure’s texture mirrors the type of innovation they hope to foster inside.
Connex Fort Worth
This new office park in Fort Worth, Texas has a similar design feel to The Box Office in Providence, Rhode Island, but with its own unique spin. With several different-sized spaces across three floors of stacked containers, there is something for everyone. A ground-level office space or a city-view office on the third floor are both possible, depending on how much walk-up traffic from customers you expect.
Connex Fort Worth also includes event space, meeting rooms, and other shared areas for tenants. One unique feature is the open-air area near the entrance made possible with the bridged containers on the third floor. This additional space outdoors is great for events as well.
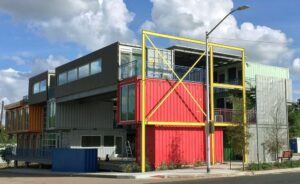
Cramer
Branding agency Cramer, based in the Boston suburb of Norwood, Massachusetts, continues the theme of using steel shipping containers inside a larger warehouse-like space to break up the voluminous interior into more intimate spaces. Taking advantage of six boxes stacked two high, the Cramer office has meeting rooms, an elevated reading area, and other spaces to facilitate sharing and learning amongst employees.
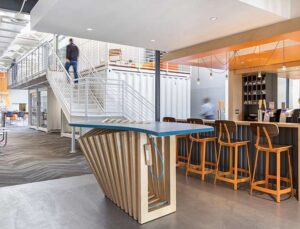
Tony’s Organic Food Farm
Tony’s Farm is located in China and is the largest organic food farm in Shanghai. The incredible office below was added a few years ago with help from the design company Playze which used 78 shipping containers in the project. The container office also includes a welcome lobby for visitors and connects to a large warehouse in the back.
The containers are staggered in their stacking, creating several overpasses and cantilevers. They also made extensive use of cutting to create large, sweeping interior spaces.
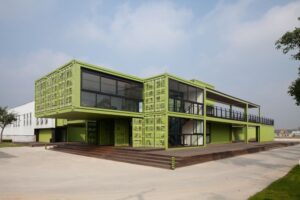
The Box Office
If you’ve been researching shipping containers for long, you may have already seen a picture of The Box Office and wondered what it was and where it was located. A pioneering team of designers and builders put this iconic container office building together in Providence, Rhode Island as a business park, with twelve office suites ranging from 640 square feet up to 2,560 square feet.
Over 30 containers were used in the three-story build which includes a shaded open-air common space between two rows or banks of containers. The contrasting colored containers that jut out of the side really make this office stand out.
Riverside Building Offices
The historic London Docklands have seen a surge of redevelopment in recent years, including some projects from an organization called Container City. The Riverside Building is one such project that was constructed as part of the Trinity Buoy Wharf.
It consists of 22 office suites spread over five levels and made using seventy-three shipping containers. As you can see from the picture, the building makes extensive use of external balconies connecting all the units and also providing shade to the numerous extra windows that were installed.
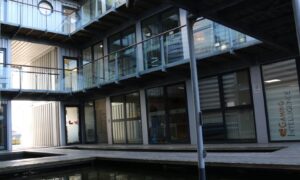
Summary
There are a number of novel shipping container applications, including swimming pools, hospitals, and schools to name just a few. They really are a blank canvas that can be used to create all types of structures, including offices as we’ve discussed here.
Offices, in particular, are an interesting use for ordinary shipping containers, as a large portion of the population spends many of their waking hours inside one. So it’s important to make them not just functional, but fun, inspirational, and comfortable.
If you’re more interested in a container home office, definitely check out our article on Container She Sheds and Mancaves. There we cover some fun backyard multifunction container spaces that work as offices and so much more.
We hope you’ve enjoyed seeing the great examples of container offices we’ve shared today as you think about your container project.

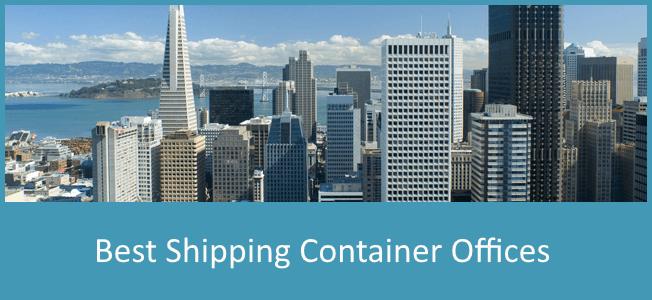

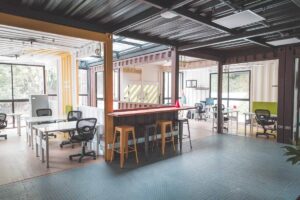
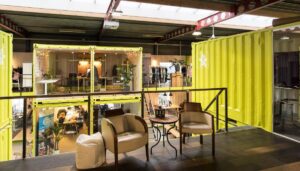

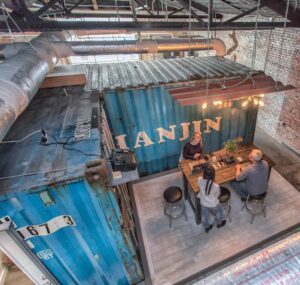
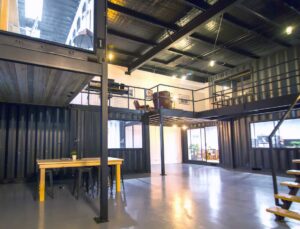
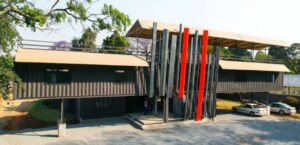
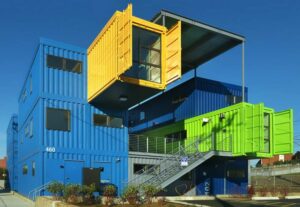

2 Responses
Great article! Thanks.
Sugoroku’s frame is likely a hedge against Japan’s many earthquakes.
I just found a best solution after viewing your site. Incredible office creation.