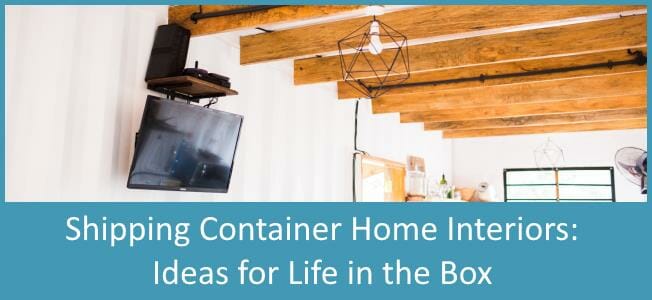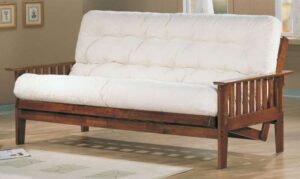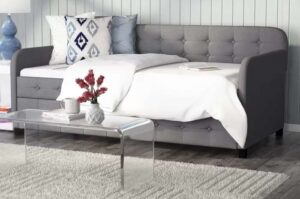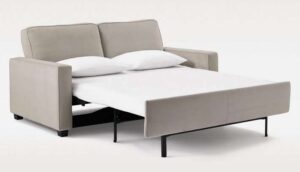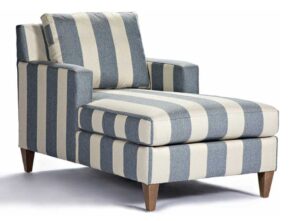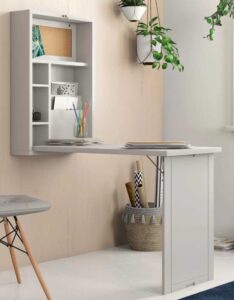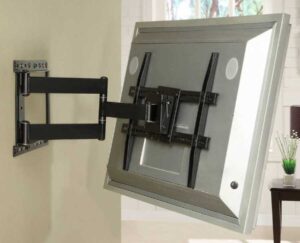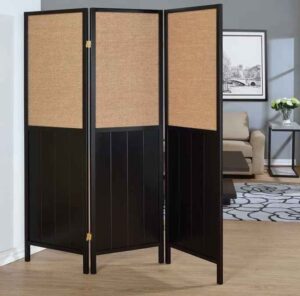Whether dictated by a limited budget, site constraints, part-time use, or other factors, many people gravitate toward smaller container homes. Even when you’re constrained to having a small shipping container home, no one wants to feel like they’re living in a shoebox.
However, there are certain activities you need to accommodate (like cooking and sleeping) and some household and personal goods you have to be able to hold (like clothes and food). Fitting all of that into a small space can be challenging.
If you want to make your shipping container home interior feel bigger, you generally have two options. First is actually increasing the size of the home to make it physically larger.
The second choice is using interior design techniques to more effectively utilize the existing space you have and make it seem bigger than it is. Many of the concepts we’ll share below come via lessons learned from other types of reduced-sized housing. For instance, we’ve taken some of the best ideas from tiny home storage and RV living and applied them to container houses.
For those who already have a container home, many of the techniques are still applicable. Others are easier to implement if you’re still in the design or construction phases of your project. Either way, the ideas we’re about to share can be quite transformational despite their simplicity.
Sliding Doors
Getting rid of so-called dead space is a great way to make a container home interior feel bigger. One major source of dead space is the swept area of swinging doors. Regardless of which room they are in, traditional swinging doors waste a lot of space.
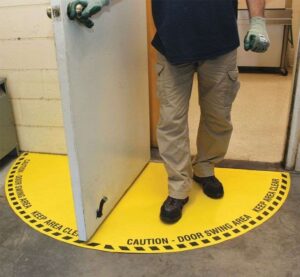
For instance, a typical 32-inch wide interior door that opens 180 degrees like the one above will have over 11 square feet of swept area. That’s a lot of wasted space!
By comparison, sliding doors operate just how the name suggests: by sliding in a straight line between open and closed positions. Because their swept area is effectively zero, sliding doors are much better choices for compact container homes.
Most sliding doors are suspended from an overhead track, though some may have rollers under the door. Below we’ll discuss two common types of sliding doors.
Barn Doors
If you’ve watched a home design or renovation show on TV in the last few years, you’ve inevitably seen a barn door. Often made out of rustic wood to mimic the look of an actual barn, barn doors are usually used to add to the aesthetic of a room.
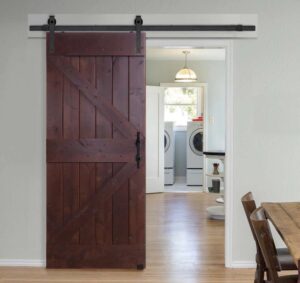
The downside of barn doors is that the track holding the door is mounted on the wall. This means that the door covers up a portion of the wall while in the open position. There are a lot of great uses for wall space that we’ll discuss below, and giving up that wall area isn’t the best idea unless you just love the way a barn door looks.
Pocket Doors
Pocket doors are similar to barn doors except that the door retracts into a hidden pocket in the wall when opened. This means that the full area of the wall is available for use, regardless of whether the door is open or closed.
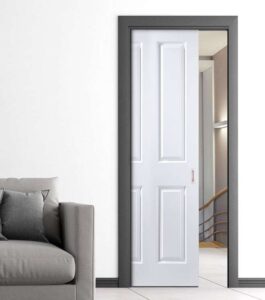
Thanks to the ability of the door to retract inside the wall, the wall surfaces on both sides of the door can still be used for shelves, furniture, etc. This is why pocket doors are our preferred type of sliding door for shipping container home interior maximization.
Convertible Couches
Multitasking is a great way to save time in your day, for instance walking the dog while also catching up on your favorite podcasts. Similarly, a great way to increase your space efficiency is to find a single piece of furniture that can serve multiple roles.
One of the best examples of this is a couch that turns into a bed, and there are actually several different variations of this theme. Regardless of which specific option you choose, a convertible couch offers a lot of versatility for your container house design.
In the bedroom, a convertible couch takes up less space than a full or queen-sized bed and can also be used as a seating area. In the living room, load a daybed up with pillows and it’s a perfect substitute for a sofa and it doubles as a guest bed when people stay overnight.
Below are a few of the common types of convertible couches:
Futon
Inspired by a traditional Japanese style of bedding, a western futon is a mattress that folds lengthwise and when placed on a frame forms a sofa. The frame can be folded up to an ‘L’ shape as shown above when the sofa functionality is required, then folded back down flat for sleeping.
Daybed
Daybeds combine a regular bed mattress with a headboard that extends down one long side of the bed. This ‘sideboard’ forms the backrest when used as a couch. Typically they use a narrow twin-sized mattress, though other options are available.
Foldout Couch/Sleeper Sofa
A sleeper sofa has the appearance of a traditional couch with a key difference. If you remove the cushions, there is a folded mattress and frame underneath that can fold out Transformers-style. The key here is that the cushion you sleep on is different from the surface you sit on.
Chaise
A shortened form of the French word chaise longue (‘long chair’). A chaise is basically a long chair that includes support for your legs. Compared to a sofa, the back of the chase is on the short side. A chaise can be great for napping but often aren’t long enough to get fully horizontal and sleep overnight.
We’d also encourage you to check out our article on sectional couches where we showcase several options that include both a chaise and a foldout couch.
Mirrors
Mirrors have an almost magical way of making a small space feel larger. They create the illusion that a room extends past the plane of the reflective surface.
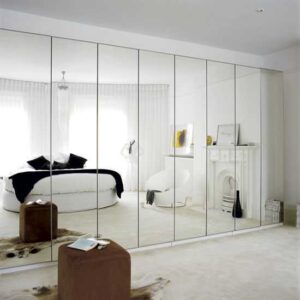
While windows help open up a space, they can also have negative impacts on cost, energy-efficiency, and privacy. In comparison, mirrors are much cheaper, simpler, and less permanent.
Don’t forget that mirrors can be made into many different types of designs beyond just a plain rectangle while still giving the effect of additional space.
Built-In Furniture
Purchasing off-the-shelf furniture will often leave you with small bits of extra space. It’s rare that a piece of furniture will exactly fit the space you want it to go, and usually end up having a few inches (or feet) of wasted space.
If you have the budget or the know-how to do it yourself, creating your own built-in furniture is a great way to use ALL the space and have a completely custom build-out. Another benefit of built-in furniture is that you won’t have to clean under and around it since it is integral to your container home!
Shelves, dressers, and wardrobes are all great candidates for custom built-ins that fit exactly in the space you have and get additional storage. Custom L or U-shaped couches (like the one below) expand seating options, provide amazing storage underneath the cushions, and can serve as guest beds as well!
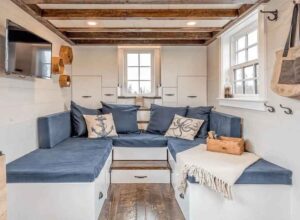
Use The Walls
When you live in a small space, optimizing what you have to work with is important. While you don’t have a lot of extra floor space for things like large cabinets and bookshelves, there are still some great ways to get extra functionality from overlooked wall space.
Below are a few specific examples of ways you wisely use the wall space you have. Think of walls as an asset, and take advantage of them in any way you can.
Wall-Mounted Desks
One type of wall-mounted desk is the floating desk, where the desk is rigidly attached to the wall and doesn’t require additional supports from the floor or higher up the wall. In most cases, this necessitates that the desk either has a narrow depth or a large, permanent extension into the room. Neither of these choices is good, which is why we prefer folding desks instead.
A wall-mounted folding desk has a large work surface that folds flat against the wall when not in use. It will utilize legs or brackets to support it from below, or chains/wires to support it from above.
Regardless of how it’s supported, a folding desk gives you much more workspace with much less impact on the room when not in use.
Choosing pieces like wall-mounted floating desks saves room while still functioning as a usable piece of furniture. You can also put shelves above the workstation for more storage space.
TV Mounts
One of the best ways to save space is to mount your TV to the wall so you don’t need a separate TV stand or table. It helps to have outlets for power, cable, etc. located nearby to prevent having unsightly cables.
An articulating mount like the one below also allows you to position the TV so that it can be viewed from multiple angles, such as from the kitchen while cooking. In many cases, it can allow you to serve multiple spaces with a single TV, saving you space AND money.
Wall-Mounted Fans
Many rooms in traditional houses using ceiling fans for air circulation. However, they reduce your usable ceiling height and aren’t very effective if you aren’t directly under them. If you purchase a free-standing pedestal fan, you can move and adjust it to blow air exactly where you need, but you lose the associated floor space and have to deal with the electrical cord on the floor.
A third option is mounting a fan on the wall. This choice combines most of the benefits of both ceiling and free-standing fans, and is worth considering for some of your rooms.
Keep in mind that if you use split-unit HVACs in your container home, they typically have a fan built-in and can be direction adjusted as well. So you typically wouldn’t need a separate fan in the same room as a split HVAC unit.
Rooms Without Walls
The previous section could be read as a call to build more interior walls so you have more room to mount things. But that’s not our intention at all. In fact, there are some good reasons to lean towards having fewer walls in your container house.
We typically think of rooms as areas being bounded by walls, but that isn’t necessarily true. Rooms are more about use, and as that use changes, the size and configuration of rooms may change as well.
Reconfigurable spaces give up some privacy in exchange for flexibility. And given that many people are used to working in cubicles at their office, or living in urban lofts, the concept of open spaces devoid of walls isn’t so foreign these days.
This alternative way of thinking works to visually separate different spaces instead of using walls. It draws your eye and focus to the divider rather than the space beyond it. And, it has other benefits compared to traditional walls like better air circulation, increased natural lighting, and lower cost.
Check out some of the ideas below that offer the ability to define the boundaries of a room more softly.
Hanging Fabric Curtains
Cloth curtains can be made from a variety of materials. A dark, heavy fabric (think of something like a stage curtain) can almost completely block light and quite a bit of sound when it is closed.
Using a thin, light material gives some separation while still allowing a lot of light and sound to go through.
Hanging Beaded Curtains
Beaded room dividers are vertical strings with beads attached, letting more light and sound through than curtains. The beads can be uniform or have different shapes and colors to form intricate patterns. You can even find beaded dividers that make images, like this bookshelf!
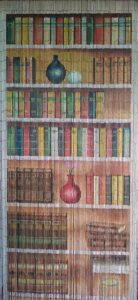
Folding Panel Dividers
Folding dividers come in thousands of varieties. The most common options are trifold like the one above, but other sizes exist. You could get designs with different types of materials and textures to fit any room’s decor.
Double-Sided Bookshelf
A double-sided bookshelf is a great way to gain function and style. And despite the name, you don’t actually have to put books on it. These shelves are a great place to store small mementos, keepsakes, antiques, and artwork.
Like many of the options in this section, bookshelves can be a fairly easy DIY project. The example below uses affordable Oriented Strand Board (OSB) that also embodies the industrial design of many shipping container houses.
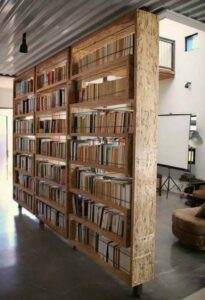
Rotating Entertainment Center
If you want to really wow your friends, this is an option to look into. While there are varying designs, the general idea is having a TV and associated media players on a vertical surface that can spin 180 degrees.
In some cases, the entire wall spins, while in others, it’s just a section of the wall above and below the TV. Either way, it lets you watch the screen from either side and makes you look like James Bond!
By keeping the area on either side of the spinning entertainment center free, you can walk around it unobstructed while still having a bit of room separation.
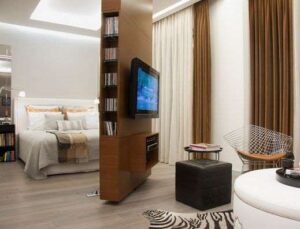
Double-Sided Fireplace
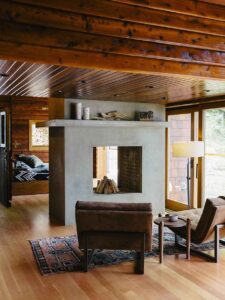
A two-sided fireplace is great for colder climates where heat is needed for several months of the year. It’s one source of warmth that covers two areas of the container house.
And, even when it isn’t lit, it can still look nice and provide a good ambiance.
Creative Lighting
Old-style incandescent bulbs are fairly large and require even larger light fixtures to hold them (whether found in a wall sconce, ceiling fixture, or lamp). Perhaps, for this reason, expensive designer lighting fixtures evolved as well.
But, if there was a way to make the same amount of light with much less equipment, would you even need the fixture or lamp? We’re lucky that the future is now and LED technology makes this possible.
Instead of focusing on what provides the light, LEDs let you just enjoy the light itself without worrying about the device that holds the source of light. Due to their small size, they open up all kinds of unique packaging options and save your valuable floor, table, and wall space for other things.
And in addition to the energy savings you’ll get, some models even include dimming and color-changing features to help create different moods at different times.
Indirect Lights
Indirect lighting just means that the light doesn’t shine directly onto the living area. Rather, it is intentionally bounced off the floor, ceiling, or wall first. This reflection helps to soften the light – you’ll never mistakenly look directly at the light itself because you wouldn’t ever see it.
LED strips are the most popular way of achieving this effect. They work great for mounting behind things like pictures, mirrors, and TVs to give a glow to a room without glare. They can also be used behind small alcoves near the ceiling to bounce refreshing light down below into the living space.
Another popular use of LED strip lights is for lighting up kitchen and bathroom counters by mounting them discreetly under cabinets, like below.

Can-less LED Lights
These slim, recessed lights are a dream for container homes that have low ceiling clearance. You may be familiar with traditional recessed can lights, which look great but usually require six inches or more of vertical space for installation.
Some models like the one below only require two inches of ceiling clearance to install, most of which is for the included junction box (the light itself is less than 1/2 an inch thick!)
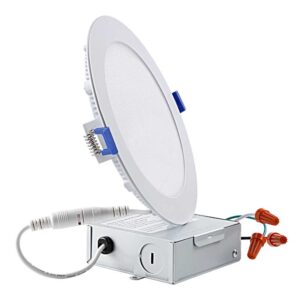
Less is More
The phrase ‘less is more’ was popularized by German architect Ludwig Mies van der Rohe. It essentially means that less stuff can be more impactful than more (applying both to architecture and life in general). The concept sits in contrast to the underlying thinking many of us have that ‘more is always better’.
Think about staging companies that charge hundreds if not thousands of dollars to put furniture in a house for sale. They certainly don’t fill it full of junk. Rather, they selectively choose key pieces of furniture and accessories to highlight each room and make it feel elegant, liveable, and right-sized.
Applying this same thinking to your own home’s interior design will make your container house even more amazing. How to do it? Flip your thinking.
Instead of starting with all the things you own and need to somehow fit inside your house, change things up. Look at your home as an empty canvas, and thoughtfully add things to it that serve a purpose. Anything leftover can be stored or eventually sold.
We all enjoy our personal keepsakes and knick-knacks but they don’t all have to be on display. Too many little things on flat surfaces make your space looked crowded. Too much furniture in a room makes it hard to navigate. You get the idea.
Be selective in what you put into your container home, being mindful that all space is a finite asset.
Be Colorful
Color! One of the most helpful interior design suggestions is to make sure all your colors go together and accentuate your space without feeling harsh or clashing together. In a small space especially, you want everything to blend well in both design and color. If you have glass partitions or doors with windows, the color should flow well throughout your small space, even between rooms.
This doesn’t mean every area in your container home needs to be the same shade – just make sure they all work well together. Horrible at picking matching, complementary colors? We’ve got you covered!
The tools below help you find colors that work well together based on mathematical algorithms. You can start from nothing and get random ideas, or select one or two colors you already want to work with, and see recommendations for a few others that will blend in well.
These online tools all do more or less the same thing but have slightly different user interfaces, so feel free to try a few different ones and use the one that works best for you. Best of all, they’re free! Options include: Abobe Color, Coolors, Paletton, and Colormind. And, if you need to buy paint colors, EasyRGB can convert computer colors (in schemes like RGB and CMYK) into paint colors from many different commercial brands.
Don’t forget that in addition to just solid colors, you can get more creative with different patterns (painted or wallpapers) or even murals! The sky is the limit here. If you’re reading this website, you already have a creative streak, so lean into it as you think about color.
Summary
If you have the will and boldness to build or live in a shipping container home then you have the courage to design the interior with style. Make it comfortable to suit your lifestyle. Make it your own.

