Let’s face it, the fact that a website like Discover Containers exists is evidence that containers are unique! Whether you want to do something different just to stand out, or because you believe there is a better way, shipping container architecture can help.
We divide the idea of uniqueness into style and layout. Style is the aesthetic of how a container building looks, while the layout is how it is configured and arranged. Combined, both elements contribute to buildings and houses made of shipping containers that are unparalleled in comparison to alternatives.
Extraordinary Style
When we think about style, there are actually two different perspectives to consider: the interior and exterior of the house. There are actually quite a few options for how to influence both that you may not have considered. And surprisingly enough, by taking advantage of both interior and exterior modifications to a container, you can completely hide the fact that you used containers at all if that’s what you want.
Interior
The interior of an unmodified shipping container typically container white walls and ceiling along with a plywood floor. It’s bare, industrial look, but it can be quite modern with the right design.
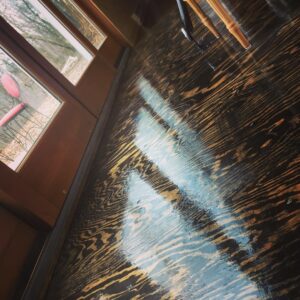
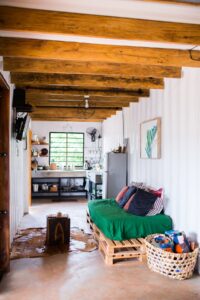
While some owners do keep the original looking walls and floors, it’s more common to cover them with different materials. You can read more about why people consider covering these interior surfaces here. Assuming you do want to change the interior appearance, you have several options.
A common choice is gypsum board or sheetrock, which when combined with taping and bedding creates uniform, flat walls that can be painted and textured however you like. This is how most interior walls are finished in western construction.
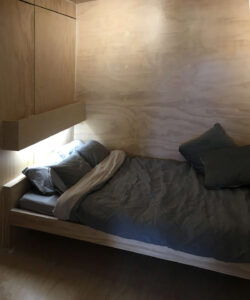
You may also opt for some type of paneling. Materials such as plywood, oriented-strand board (OSB), cement panels, and wooden planks are all possible choices.
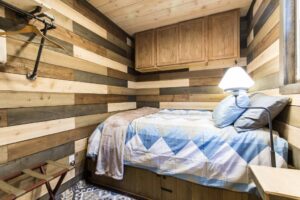
Of course, you also have your choice of flooring, should you find what’s included in the empty container unsatisfactory. Given the durable subfloor that the container’s built-in plywood provides, you can use almost any material you want for a finished floor including concrete, tile, wood, vinyl, carpet, or others.
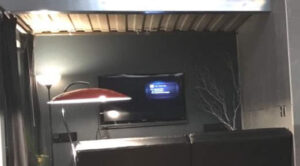
For the ceiling, many of the same options exist as with the walls. You can just have exposed metal (if for instance, you insulate above the container and have a secondary roof). Or you can cover it with the same materials as the wall, which provides a cavity to hold light fixtures and insulation.
While we’d talked about covering the interior surfaces, you also have to think about the volume of the spaces themselves. Those who choose to maintain the size and shape of the containers often find the interior spaces to be cozy.
However, if you’re looking for a larger space to make your mark, you can raise the ceiling and cut out the walls between adjacent containers as we talk about below in the layout section. It really is your choice on how far you want to go, from mild to wild.
Exterior
It’s fair to say that many shipping container homes often have a distinctive look. It’s hard to capture it in words, though people have tried with descriptors like industrial, rugged, and modern.
If you like that sort of aesthetic, containers are a great platform for you to build off of. We normally associate this type of architecture with million-dollar price tags, but with containers, it can be achieved much more reasonably.
But if a shipping container’s external appearance doesn’t exactly rev your motor, you aren’t locked into it. Containers allow for all types of different exterior options.
Exterior cladding materials include wood, cement board, metals, and others. In many cases, builders combine cladding with exterior insulation, but that isn’t a requirement.
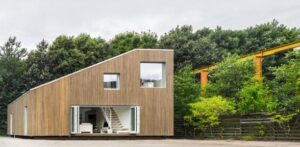
Through cladding, container buildings can be designed to blend into the natural environment (fusing into the colors and textures of the plants and terrain at your building site) or the built environment (your neighborhood’s architectural style, for example). They can also be used to mimic the style of your area’s vernacular architecture while having a more contemporary building skeleton.
While external cladding is mainly used for aesthetic purposes, it can have other benefits. Depending on the type of cladding used, it can actually make your shipping container home easier to heat and cool as well.
As you can find out about later in the Learn section, much of the heat gained by shipping containers is through thermal radiation. With the right materials, you can significantly alter the ability of your house to emit, reflect, and absorb thermal energy.
In short, you have a spectrum of choices. You can maintain the exterior look of regular containers, perhaps enhanced by bold colors and layouts. This will be sure to draw interest and attention. Or, you can use cladding to disguise the container-based origins of your project, so that only those who saw it under construction will even know containers are underneath. Thankfully, there are infinite possibilities between these two extremes as well.
Fascinating Layouts
The humble shipping container is incredibly versatile and can be used to craft just about anything you can imagine. The beauty of the containers is that they are already built into complete, weatherproof, structurally-sound units. All you need to do is modify and arrange them to make your perfect design.
Stacking and Combining
With containers, you can cut away the internal walls to open them up to create tremendous living spaces.
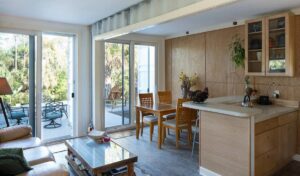
By laying them down side by side, it’s relatively simple to build a door, arch, or massive opening that connects multiple containers together horizontally (though larger openings will require some structural modifications).
Containers can also be combined vertically, which is perhaps what they’re best known for. Depending on how heavily they are loaded, containers are designed to be stacked 10 high or more as long as they are all directly on top of each other.
Because shipping containers are uniform across just a handful of sizes, you can easily stack them knowing they’ll fit together quite nicely.
Whether homeowners choose to use vertical stacking, horizontal combining, or both, they allow you to create much larger spaces than a single container can offer.
Cantilevering and Bridging
The strength of a container’s structure means that it technically only needs to be supported from underneath in a few key places.
One option this affords in bridging. By stackings containers or supporting them on piers or columns, you can have an overhead container ‘bridge’ over an underlying area. This can be for parking your car, a covered patio, an indoor loft, or anything else you can think up.
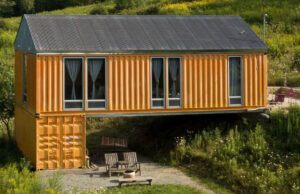
While we generally recommend placing the structural support in the four corners, small cantilevers can also be created without support columns underneath.
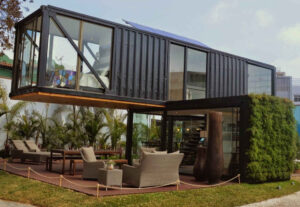
In all cases, we recommend working with a structural engineer to ensure the safety of your design should you choose to pursue these types of layouts.
The Space Between
Yes, it’s a classic song from the Dave Matthews Band, but The Space Between is also what we’re calling an increasingly popular design layout in container architecture. Typically, two containers are arranged parallel to each other but separated by a distance of a few dozen feet. In some cases, a third container is added to one end, forming a ‘U’ shape. Therefore, depending on if you use two or three containers, you either have one or two open ends.
Next, a roof is built that covers the entire layout (or as an alternative, a container or two can be bridged across overhead). With this in place, you have walls provided by the adjacent containers and separate roof overhead, resulting in a large, open space in the middle.
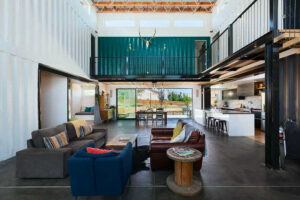
Some designers enclose the space with curtain walls, while others leave it open as a kind of breezeway or covered porch. Either way, you’re adding a large space that takes advantage of containers without actually being inside of them. As far as flooring, you can use a concrete slab at the same height as the container floors, attach floor joists to the containers, etc.
This ‘space between’ layout enables you to place smaller rooms like bathrooms, closets, utility spaces, and even bedrooms inside the containers while having shared spaces like living rooms and kitchens in the open area.
In some cases, a ‘space between’ layout morphs into a modern interpretation of the dogtrot style of houses from the southern United States. The dogtrot is popular in warm, humid climates because the covered breezeway in between the main spaces often draws a nice cool wind. In dogtrots, the home is typically split into two sections on either side of the open air space: wet (bathrooms, laundry areas, and kitchen) and dry, or public and private.
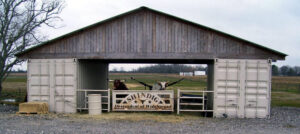
You’ll also see this same layout utilized for more agricultural or industrial purposes. The larger, central area can be used to park vehicles while the containers themselves can be used for storage or workspaces.
Family Compound
The last layout we’re covering is called the family compound, although it doesn’t necessarily have to be used by a family or even for residential purposes.
Basically, this idea takes advantage of the fact that individual shipping containers are complete structural units. Instead of trying to work against this by combining them into larger buildings, you form a compound of several separate containers.
The containers may be as close together as you wish but probably no more than 100 ft or so apart. This provides enough room for privacy and separation while still being close enough to go back and forth throughout the day.
Similar to the dogtrot discussed above, the containers are usually separated by function. Perhaps each member of the family has their own container bedroom and bathroom, while the living room and kitchen are shared in another container. Or you could have two bedrooms per container, while the kitchen and bathrooms are together in one container and living and dining areas in another.
If desired, you could combine multiple containers for the larger living area while still using single shipping containers for the smaller ones. It’s up to you.
In most cases, you want to provide covered walkways between all of the separate containers so you could move between them regardless of exterior weather conditions.
Using a family compound design makes it incredibly easy to add to (or subtract from) the size of your ‘house’ as your situation changes over time with things like children, elderly parents, or home-based businesses. It also allows you to easily ‘shut down’ parts of the compound on a seasonal basis when they aren’t in use.
A compound isn’t necessarily a great idea for all climates, but in most parts of the world, there is a significant amount of the year where the outside conditions are at least bearable if not pleasant. Covered areas that aren’t climate controlled turn into 3-season spaces that can be used in a similar way to the breezeway in the dogtrot layout.
Many home-owners report spending much of their time in these outdoor transition spaces for meals, reading, relaxing, etc. Much like a porch, they provide access to fresh air, smells, and noises of nature while keeping you protected from intense sun and precipitation.
Summary
The take away here is that shipping container architecture offers you the freedom to create almost any type of house or building that you want to. It’s an open campus to express yourself with whatever style and layout you want while still fulfilling all of your space requirements.
Tell us why you think containers are unique in the comments below!



