The hard work and creativity that go into container homes are what make them unique. The possibilities are limitless when it comes to their designs. When you’re using an alternative building method, it only makes sense to explore bespoke designs to create an alternative living space that exactly fits your desires.
Sure, there are mass-produced container homes available with predetermined floorplans. However, nothing beats the originality that comes with a homeowner designing their own living space.
With the popularity of shipping container homes growing, homeowners are getting the chance to follow their dreams and create beautiful, one-of-a-kind spaces. We searched the world for our favorite container homes with an outside-the-box, alternative design. Let’s take a peek.
San Diego, California, United States
Outside of San Diego, California sits Mike and Shawn McConkey’s container home. These container homeowners were sick and tired of rising home prices so they went their own way. The pair used three 20-foot long shipping containers and a stick frame structure.
They enlisted the help of an architect to create the perfect functional design for their needs. This container home is 720-square-feet in total and the ceilings are as high as 13 feet.
It’s their funky kitchen that stands out the most. They had fun with the bright orange paint and framed it with a bold piece of artwork.
Read More about the McConkey Container Home in our Container Project Database
Santa Barbara, California, United States
This impressive container home sits on a hillside in Santa Barbara, California. It was created for an environmental attorney and a fashion designer. They had the money to spend and the imagination to design their dream home, and they wanted to use containers to set an example of environmentalism.
Like the San Diego home above, this home is also a hybrid container home meaning that it’s a combination of traditional and container construction. That said, the rest of the house is made of a total of five shipping containers, including the one inside the kitchen. This is a two-story beauty with four containers on top to create the bedrooms.
Read more about Santa Barbara Container Home 296 in our Container Project Database
Cowlitz County, Washington, United States
Jaimie and Dave have an amazing story about how they came to be container homeowners. They wanted to live without a mortgage and have a simple life of comfort and adventure, so they started building their own container home.
Midway through the project, Dave suffered a brain bleed and almost died. He credits the desire to finally finish the container home at least partially with his recovery.
After such a serious health scare, they wanted a life full of freedom and purpose. And they created their perfect home out of two shipping containers, one 20 footer, and one 40 footer. It was a fun project for the two and they did most of the work crafting the home themselves.
Read more about the Hinckle Container Home in our Container Project Database
Denver, Colorado, United States
Regan Foster, with the help of an architect, designed this amazing home for his family. Foster created this home for his family out of nine shipping containers, doing much of the design and construction work himself.
Foster already had experience in furniture building, which he leveraged as a way to find unique uses for reclaimed wood throughout the home.
Read more about the Foster Container Home in our Container Project Database
New Orleans, Louisiana, United States
Kicker and Anne Kalozdi built this container home in the amazing city of New Orleans, Louisiana. Kicker is an entrepreneur and Anne is a biomedical engineer. They wanted to build their home their way so buying a traditional home wasn’t in the cards.
The Kalozdis wanted to live in their hometown of New Orleans. Kicker’s family survived on their roof for days after Hurricane Katrina. His roots are in New Orleans soil so he wanted a sturdy home that could withstand extreme weather conditions.
They used seven shipping containers and started stacking. Each container is 8 feet wide and 40 feet long. They kept some of the elements of the containers to give their home a unique feel while incorporating modern decor.
Read more about the KAN House in our Container Project Database
Victoria, British Columbia, Canada
Lance had a lot of sorrow and grief going on in his life. First, his best friend passed away, and soon after his mother became terminally ill, eventually passing away herself.
He decided to move back to British Columbia where he grew up but he wanted freedom without debt and sought a minimalist lifestyle. That’s where becoming a container homeowner came in.
He made his tiny home out of one 20 foot long container. It’s plenty of room for him and his minimalist possessions. In this small container, he has a bed, a bathroom, a kitchen, and a surprising amount of storage — everything he needs.
Read more about Lance’s Tiny Victoria Container House in our Container Project Database
Gippsland, Victoria, Australia
Amy Plant and Richard Vaughn wanted a beautiful home but they didn’t want an ordinary life full of debt and overworking. Since Vaughn has family in England, the couple travels often. They didn’t need or want a large and expensive living space.
So, with a little help, they created their house from three shipping containers. Each 20-foot long shipping container is joined together with short interior hallways making a 530-square foot home.
This home is extremely eco-friendly. They have a rainwater harvesting system that collects rainwater from the roof and stores it in water tanks and they use rooftop solar panels to power the house. These eco-friendly features greatly reduce their utility bills, though the home isn’t completely off-grid.
Despite their location, the couple doesn’t need an air conditioner. They stay cool thanks to their abundant insulation and cross-ventilation that keeps the entire container home at a comfortable temperature in the heat. Plus, their floating roof helps keep the direct sun off the home.
Read more about the Wattle Bank Container House in our Container Project Database
Summary
The more the love for container homes grows, the more container homeowners there are to show us just how creative you can use and combine these metal boxes. We love finding creative people with unique lifestyles that call these alternative living spaces home!

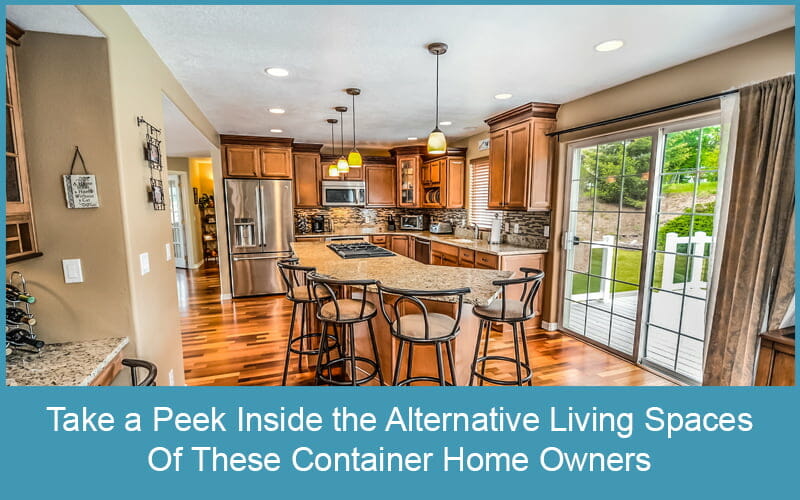

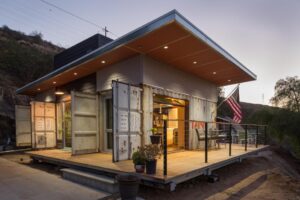
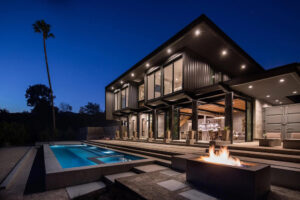
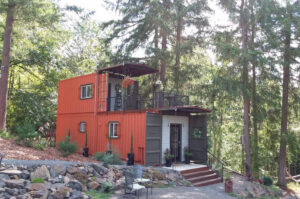
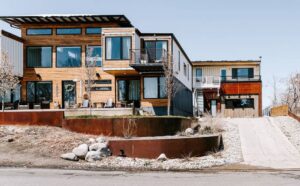
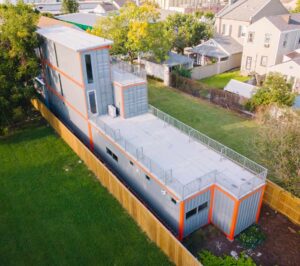
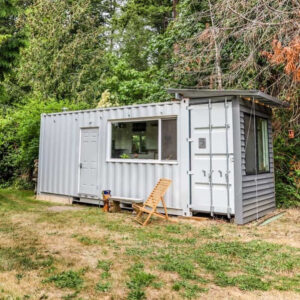
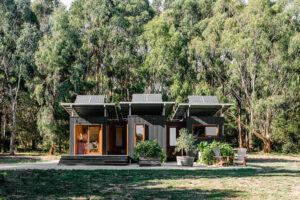

2 Responses
I Have a disabled Daughter and I need a Single Story 3 Bedroom Floor plan [email protected]
Thank You so very much.
Feel free to check out some example floorplans here (www.discovercontainers.com/store/) and also visit our Container Project Database to see examples of dozens of container homes around the world (www.discovercontainers.com/projects/)