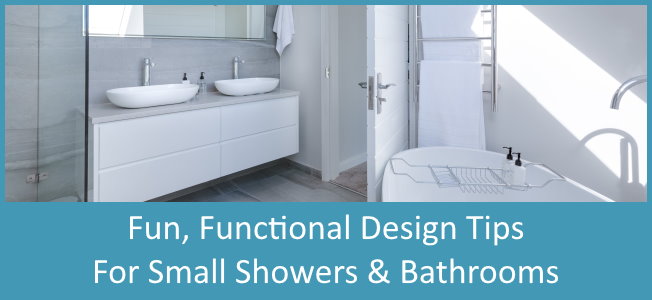Everything is smaller in a tiny container home, even the bathrooms. But whether you’re building a modestly-sized home or not, learning how to use bathroom space efficiently and effectively is still crucial. Small showers don’t have to feel small, and cramped sinks and cabinets don’t have to be a fact of life.
Have you ever been out to a nice restaurant and heard one of your friends say “Wow, you have to check out the bathroom!” Bathrooms are a place where we don’t typically expect to see good design. After all, it’s primarily a utilitarian space.
So when you do see a great bathroom, it’s especially noteworthy. And with some conscientious design ideas, you can really make this room pop and affect the feel of your entire house.
Join us as we discuss a variety of bathroom tips and tricks across four broad categories so you can have the perfect bathrooms and avoid mistakes along the way.
Using Color to Enhance a Small Bathroom
Color is a simple yet powerful tool in the hands of a savvy designer. It evokes emotion, directs your attention, and affects the perceived size and shape of a room. Mood rings, visual brain teasers, and stage spotlights all use color to silently communicate.
We’ve previously talked about how color can be used for container home interior design, but let’s expand on that below for bathrooms specifically.
Create Sophistication with Accent Walls and Color Bands
A space with too much color can be overwhelming and a sort of sensory overload: your eyes don’t know where to look first, and it just feels intense and excessive. Instead, a more subtle color pallet combined with a few key splashes of color and style is much more pleasing to the eyes and can draw attention where you want it (and keep it away from where you don’t).
Bathrooms provide a canvas that’s accepting of bold color choices. You can ‘get away with’ more there without looking out of place like you might in other rooms of the house. So use this leeway to your advantage!
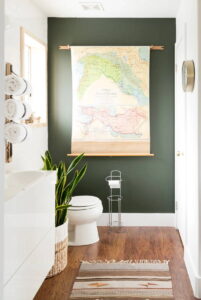
One common way to achieve a colorful look is through the use of accent walls. As accent wall is a chosen wall of the bathroom (typically the back wall, so it’s most clearly when you enter) that has a color or pattern that stands out against the rest of the room. It draws your gaze across the room, creating the perception of increased size. It also helps highlight whatever fixtures and accessories are placed on the wall like sinks or towels.
And something like paint color isn’t the only wall to create an accent wall. As we’ll discuss later, material choice is another great way to create an accent.
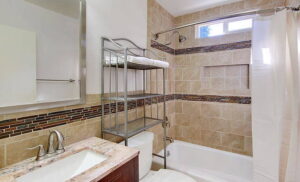
The other main way to bring sophistication to your bathroom is with color bands. These are effectively stripes, whether horizontal or vertical, that break up the plane of bathroom walls (and ceilings and floors in some cases).
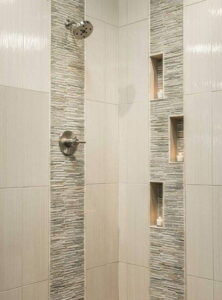
You’ve probably seen horizontal color bands employed in commercial restrooms that are predominantly white or beige. Vertical color bands can be used to highlight specific features of the bathroom like the sinks or toilet to create a comprehensive design aesthetic.
Lean on Light Colors to Make Modest Spaces Feel Massive
It’s commonly said that black is a slimming color for clothing. The human brain associates darker colors with smallness, despite a simple color change not actually affecting the size of a tangible object. It’s a great visual effect to use for something like a cocktail dress. but it’s the opposite of what you’re trying to achieve with your container home bathroom.
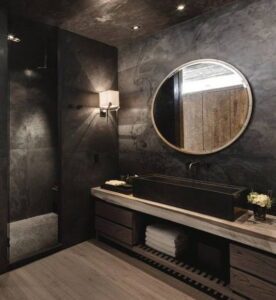
If your bathroom is already small, the last thing you want to do is make it appear smaller. So, other than for small accent areas, try to avoid dark colors as much as possible.
Instead, use neutral or bright colors for the majority of surfaces. It helps the space feel light and airy and gives the necessary contrast to make those few darker accents really stand out. Lighter colors also give the perception that your bathroom is clean and uncluttered which are certainly the emotions you want visitors to have.
Don’t Forget About Transparency
There are different ways to numerically describe a color, like how it is made up of RGB (Red, Green, and Blue) and CMYK (Cyan, Magenta, Yellow, and Black) constituents. Many of these methods also what’s called an Alpha Channel to describe the amount of transparency or opacity of a color. Think about sunglasses: they have a colored tint, but you can still see through them.
All that to say that transparency is arguably just as important a concept to keep in mind as color. Bathrooms commonly have areas of transparency like windows, mirrors, and shower curtains, but how you employ them is key.
For instance, in the name of privacy, windows often have curtains or blinds. And if you have a clear shower enclosure, it may be covered with a shower curtain.
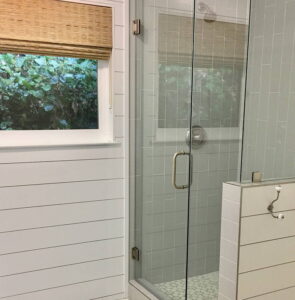
Efforts like these do succeed in creating more separation but at the high cost of blocking light and shrinking the room.
Nontransparent shower curtains prevent any light from getting into your small shower which really makes it feel like the shower is closing in on you. It’s better to find a middle ground through either materials or design that still gives adequate pathways for light.
The use of semi-transparent materials like frosted glass or glass blocks are a popular way to to find this happy medium. And in the case of a shower enclosure, you get the added benefit of feeling less closed in and constricted while inside.
Be Careful How You Use Contrasting Colors
Just because two colors are different doesn’t mean they go together. You need to have a critical eye for selecting colors you’ll marry together, especially in a small space like a bathroom where bad choices are amplified.

There are different scientific types of color harmonizations that use varying combinations of selections from a color wheel, such as complementary and analogous colors. Some people just have an eye for color combinations and can create matching palettes without consulting a color wheel at all.
Whatever method you choose, ensure that the colors you pick for your bathroom all work together as part of a cohesive color scheme. This will make the room visually pleasing to everyone who enters.
Make a Tiny Bathroom Dazzle with Thoughtful Material Selection
A close cousin of color is material. Materials not only affect the way something looks, but they also determine how it feels and how it functions across dimensions like strength, weight, flexibility, and porosity.
Let’s discuss some material options and how they influence the liveability of your bathroom.
Get Creative with Tile Varieties
Glazed ceramic tile is almost ubiquitous in most bathrooms, but it’s far from the only tile option. Consider some alternatives before you make a selection, whether as your main tile or for an accent.
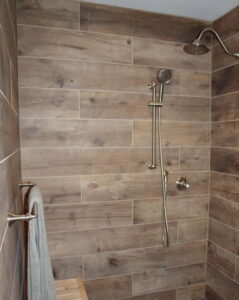
Choices include types like cement tiles, natural stone tiles, unglazed tiles, or even new wood-look tiles. It’s not simply a choice of visual color pattern, but of texture.
Texture includes the way the light is reflected off the surface, whether glossy or matte. And it also affects shadow and depth in the case of tiles with a three-dimensional touch.
The other big variable of tiles is size. Tile is commonly available in sizes between 1″ and 24″, with even larger and smaller examples available if you look hard enough. So in addition to (or in lieu of) varying the color and texture of a tile, you can simply vary the size of the tile in certain areas of the bathroom to impart a splash of creativity.
A discussion of tile varieties isn’t complete with mentioning the work required to clean and maintain them. Obviously, more porous varieties like unglazed ceramic are more prone to water soaking in and require more frequent cleaning.
Tiles with a noticeable texture can provide crevices for mildew to grow, so be mindful of going too wild with these options unless you enjoy bathroom cleaning. Finally, the size of tile drastically affects the amount of grout that will be visible. Since grout is a notorious area for mildew growth in wet areas like a shower, it’s best to use larger tiles in these areas so things are easier to clean.
Don’t Rule Out Marble, Rock, Wood, Concrete, and Other Materials
Tiles aren’t the only game in town when it comes to walls, floors, and countertops in bathrooms. Almost any material imaginable can be used in the bathroom, though some may require special sealers or more frequent maintenance.
Cultured or synthetic marble is frequently seen in bathrooms because large panels including insets let build-in sinks can be created seamlessly. Cultured marble isn’t the same as naturally occurring marble that is carved, but rather is made from marble dust that is combined with special resins and pigments.
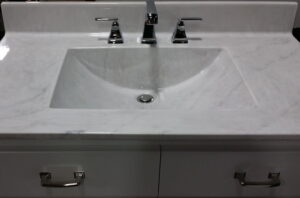
Rocks and stones are materials that can be used in a bathroom to create a more natural look. But as mentioned above, be careful of the difficulty of cleaning these highly textured materials.
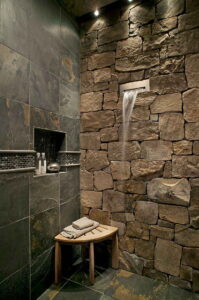
Wood is a material that presents numerous possibilities in a bathroom. Go with the ever-popular shiplap as a way to create some subtle texture, or leave wood closer to its natural color for use on an accent wall. Hardwood floors aren’t usually great choices for bathrooms because spilled water can cause swelling, but using carved wood in conjunction with a durable epoxy coating can work great for things like sinks.
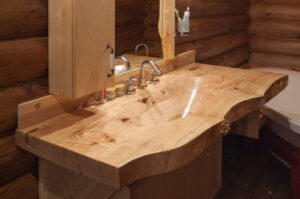
Concrete is a material gaining popularity in modern architecture, which makes it a great fit for many container homes. With stains and pigments, you can create a variety of shades and patterns, and like cultured marble, you can cast features into it.
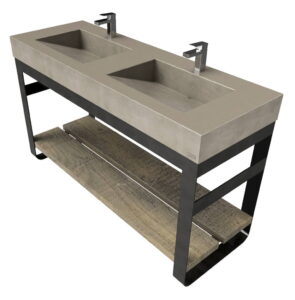
This is far from an exhaustive list, and there are numerous natural and synthetic materials that can and have been used in bathrooms before. So keep an open mind as you approach alternative materials for your bathroom, but don’t forget about the long-tail costs associated with each like installation, maintenance, and cleaning.
Consider Going Frameless with Your Glass
Despite opportunities to innovate in bathroom design, many people will still opt for a few traditional cues. One of the most common is glass for walls and/or doors to a shower area.
Assuming you’re planning to use glass in this way, you still have an opportunity to showcase a bit of luxury. Traditionally, glass features are framed by metal, plastic, or even wood that provides the structural support and mounting location.
However, what if instead of prominently featuring those materials, you create a design that is unique for not featuring any of them? Such a thing is possible with the use of frameless glass, where the lack of material is what catches the eye.
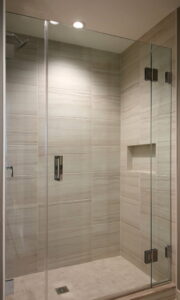
You’ve probably seen frameless glass before in commercial buildings. Mounting points, handles, and hinges are all fastened to the interior of the glass. This leaves the edge of the glass uncovered and modified, creating the impression of floating glass.
In addition to the touch of sophistication that frameless glass imparts to a bathroom, it can also minimize cleaning effort because it has far fewer intersections of different material types. The perimiter border of traditionally framed glass presents a large area for mildew and corrosion to form.
Mirror Wall: Bigger Might Be Better
As we’ve mentioned before, short of a using a window, nothing opens up a space quite like a mirror. And compared to almost every other room in a house, at least some type of mirror is almost required for a bathroom.
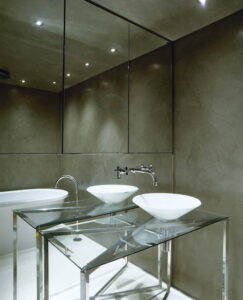
There are all types of mirror sizes and shapes available, but we’ll propose here is creating an entire wall out of mirrors. Doing so allows you to achieve two goals.
First, large mirrors are incredibly helpful for getting dressed. If you want to see how your hairstyle coordinates with your footwear, you’re going to need a large mirror to get everything in one view. And as a bonus, it’s a great place to do that practice run for the big presentation at work or school.
Second, a mirror wall serves as a kind of accent wall like we talked about previously. But instead of featuring a bold pattern or color, it simply reflects the entirety of the room back at you. By seeing a ‘second copy’ of your bathroom in your mirror, it almost makes it feel twice as big!
Get Classy with Coordinating Metal Finishes
To really create a sense of professionalism in your small bathroom, it’s important to tie different elements across the room together. Metallic finishes are a combination of color and texture that are commonly used on a variety of bathroom objects.
The finishes available to you include brushed nickel, polished brass, aged bronze, chrome, and even black. Sometimes the finish implies the material of the entire object, though oftentimes it’s only a thin exterior coating. Either way, what’s important is how the fixture or accessory appears.
When we talk about coordinating finishes, you may be wondering which objects we’re talking about. Examples include light fixtures, switch plates, faucets, cabinet hardware, doorknobs, toilet paper and towel holders, etc.
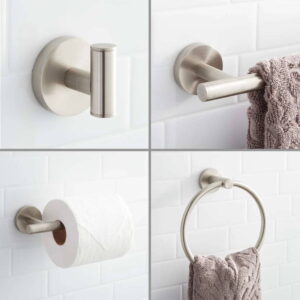
Making all your metallic objects match each other isn’t an absolute rule, and some people have been able to mix metals with great success. But doing so requires great care to get it right, and it’s usually far easier to achieve a look of expert craftmanship by using matching finishes.
Make a Small Bathroom Feel Huge with Smart Accessories
Taken at face value, a bathroom is simply a bath…in a room. But in practice, most bathrooms include large amenities like sinks, cabinets, and toilets, along with smaller features like the lights, towels, and shelves.
How you combine all of these objects, despite their difference in shape, size, and function, can drastically affect the feel of the room. The tips described below use both actual space, and the illusion of space, to make the room feel quite vast.
Use Recessed Shelves
Recessed shelves are smaller shelves that are inset in the wall. Doing so obviously means that you can’t place one in a location where the wall has something inside it, like electrical wires, plumbing lines, or a pocket door.
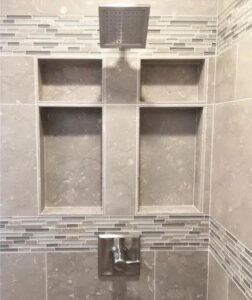
The most common way of making a recessed shelf involves using the dead space in between two wall studs. Ideally, you don’t do this on an exterior wall or else you won’t have any room for insulation behind the shelf.
Adding a recessed shelf does wonders to maintain the visual lines around a room that a traditional shelf would interrupt. By letting your eye track across the surfaces of the bathroom without being stopped by intrusive shelves, the full width of a wall can be taken in at once and create the perception of a larger size.
Cantilevered Wall Mounting
In most cases, it’s typically assumed that large functional items in the bathroom will be anchored to the floor. It’s the most common way they are purchased and what most people are used to seeing. But this isn’t the only way.
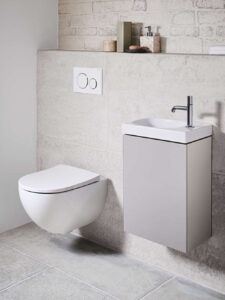
Vanities, cabinets and even toilets can be wall-mounted to free up floor space. And with a larger floor comes the visual perception of a larger overall space.
The secondary benefit of wall-mounting is that it makes cleaning the floor much easier as there is nothing to clean under or behind. The downside is that you’ll need a strong wall structure to mount items to, so this is an idea best achieved early on in the design phase. Otherwise, you may need to tear out some sections of the wall to beef it up with wall blocking.
If wall mounting is a bit too extreme for your bathroom, using something like a pedestal vanity gives most of the same benefit while still gaining support from the floor.
Employ Negative Space
Within the study art, negative space is the empty volume or background between the main objects that grab our attention. Said simply for our purposes, it’s the part of the bathroom’s 3-D space that is empty.
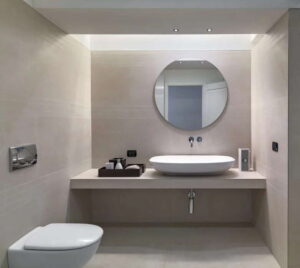
Negative space is vitally important not just visually but practically. From a visual standpoint, even flat objects that require no volume still take up ‘space’ in our brain as our eye scans across them. Practically, negative space is important because objects that occupy physical volume actually reduce the space you have in the bathroom to maneuver.
So the obvious question is how does one use negative space to make a bathroom feel larger? We recommend taking it easy on decorations. While you may want to highlight the photos and small souvenirs from your honeymoon to Greece, the bathroom probably isn’t the right place. Try starting with a blank canvas and only introducing decorations and accessories that truly add value.
For the things you need to have in your bathroom, consider hiding some of them behind a cabinet or drawer instead of out in the open. Just like how we mentioned with recessed shelves, additional stuff around the room breaks up the visual flow and makes walls, ceilings, and floors appear smaller. This obviously applies to countertop items and even rugs on the floor, not just wall-hung items.
In summary, remember the old maxim that less is more! Try to only show what’s necessary in your bathroom so you maximize the negative space and feeling of expansiveness that comes with it.
Open Up Your Shower With a Curved Shower Rod
As we talked about elsewhere in this article, there are several ways to segment the space in your bathroom for a shower, and a shower curtain isn’t necessarily the best option from a space-maximization standpoint. Nevertheless, we know shower curtains are popular and many of you will end up using them.
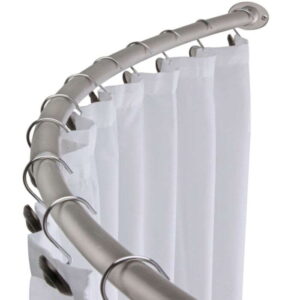
If you do so, we’d suggest you consider a curved shower rod. Curved rods push the top-middle of the curtain out into the room, away from the shower. This helps in making a shower feel less claustrophobic and avoid the dreaded “shower curtain sticking to my arm” condition!
Yes, a curved shower rod does mean that you’re sacrificing a little space outside the shower, but because it is curved and above floor height, you’ll barely notice the encroachment. What you will notice is the extra room when you’re inside the shower.
Layout Ideas for a Useable Small Bathroom
Our last series of tips focus on adjusting the physical layout of a bathroom. Most of these changes are pretty drastic and are easiest to do during initial construction, not as a renovation.
Combine Your Bathroom and Laundry Together
This one may sound a bit crazy to some of you, but here us out. In a small container home, space comes at a premium and you probably won’t have a dedicated laundry room.
Consequently, the machines used for washing and drying clothes are typically either put in hallway or less commonly in a kitchen. Neither of those options are great as we’ll explain.
A kitchen is a poor place for laundry machines because it’s often a social area, and having noisy machines present certainly doesn’t add to the ambiance. It’s also just strange usage to clean clothes and prepare food in the same room.
Placing laundry machines in a hallway is less intrusive socially, but you really should be trying to avoid having hallways in small homes in general because they represent dead space. If you find yourself with a design that includes a ‘perfect hallway for laundry machines’, perhaps your entire design needs some tweaking.
Let’s focus instead on some advantages of doing your laundry in the bathroom.
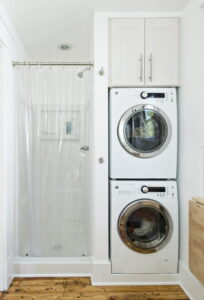
First the obvious, logical comparison. A bathroom is already made for cleaning: your hands in the sink, your body in the shower. Cleaning some clothes while you’re at it isn’t that big of a stretch.
Next is the presence of water and plumbing. This is honestly a tie with a kitchen, but in either case, consolidating most of your plumbing runs to one part of the house makes for a cheaper installation, faster hot water at the tap, etc.
The last benefit is practical. Surely no one is taking a shower and then putting on the same clothes they wore before. After you shower, you put on a new set of clean clothes and the previous clothes are now dirty and ready to be…yes, washed! And what great timing it would be to throw the dirty clothes right into the washer when you take a shower. Brilliant?!
Use Your Corners
The placement of most furniture and fixtures is predicated on setting these items against flat, straight walls. But as it turns out, that isn’t a hard and fast rule.
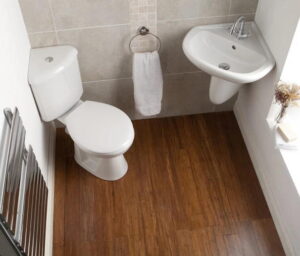
You can build or buy special varieties of sinks, toilets, showers, and cabinets that fit neatly into corners. And depending on the rest of your bathroom design, these can really increase your space efficiency.
Pocket Doors are Space Savers
Pocket doors are great for almost any interior door in a container home. They eliminate the dead space of a swinging door by simply sliding out of the wall, and they definitely add a more modern look that meshes well with cargo boxes.
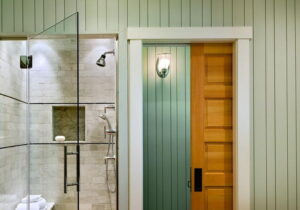
With bathrooms, it’s no different. Even though many bathroom doors swing outward instead of inward, a pocket door still simplifies ingress and egress paths even if it isn’t creating dead space in the bathroom. But compared to inward-swinging doors, pocket doors are incredibly beneficial.thi
Windows Make Things Better
Natural light is often imitated, but never quite replicated. There’s just no excuse for the real thing. And bringing natural light into your bathroom, in some form, should really be a goal.
In addition to the health benefits of natural light, it also can open up a space visually. So if you agree a source of natural light in the form of a window is important, the only question is where to put it.
Placing a window in a shower is one option. We talked about glass blocks and frosted glass in an above section on Transparency, and both will give natural light without sacrificing privacy. But you don’t get the full benefit of seeing the sights of the outdoors, and in a wet shower environment that can sometimes be hard to clean. Of course, if you want to ‘share’ the light with the rest of the room, it would be best to not have a shower curtain in this case.
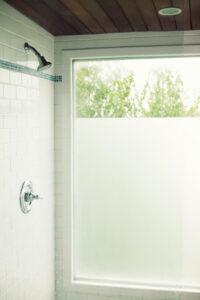
For some people, a window on another bathroom wall without a shower would be better. You can gain temporary privacy when needed with blinds, curtains, or even smart glass, and yet also have the option for full transparency to bring the outdoors inside. Since most windows also have window sills, you get what is effectively a built-in shelf as well.
If you don’t have the right wall space for a window, consider a skylight. They remove most of the privacy concerns (unless you have skyscrapers nearby that can look in your skylight from above) and typically bring in more light than a window.
Consider a Curbless Shower
In a lot of homes, the shower is in the same spot as the bathtub. But is a bathtub a feature that you actually use or need? Unless you have small children, the answer in many cases is no.
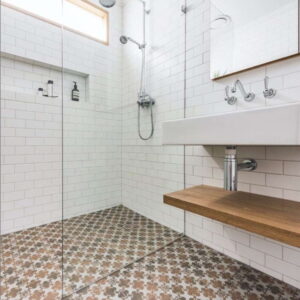
An alternative is a curbless shower, which simply means there is no ledge to step over when you end the shower. The floor is even (or perhaps slightly declined) from the rest of the bathroom, with only a shower curtain, glass wall, or similar device to separate it. Depending on the size of the shower and the direction of the showerhead (and which way water will typically splash), you may not really need any separation at all.
In many cases, a curbless shower is synonymous with thinking of the bathroom as a wet room. You make the whole floor out of the same water-resistant material and don’t worry too much about a little water splashing ‘outside the lines’.
Curbless showers also perfect for those who are future-minded. They’re great for anyone with mobility issues because it’s super easy to step or even roll-in into the shower area when it’s the same height at the rest of the floor. If you have a large pet to bathe, it makes getting them in and out much easier as well.
Summary
As we hope you’ll agree after reading through the article, a small bathroom doesn’t have to be a boring one. And small can truly just be a state of mind, as many of the tips we’ve shared actually play subtle tricks on your mind to make your bathroom feel more spacious than it actually is.
Let us know below in the comments if you’ve successfully used any of the techniques shared in the article in your own container home, or if you’ve uncovered a great idea we should add.

